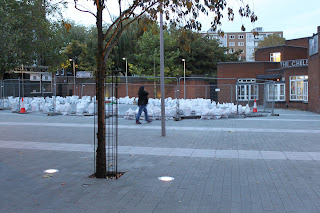Cat: These couple of weeks of surverying World's End Place has been very useful and enlightening. Useful because it gave us an insight as to the depth needed in analysing and surverying a site, and because we did not get assigned an actual building it made us think more about how to engage with our space. It was also enlightening because it broke my stereotypical view of Chelsea, there is not just an 'upper air' to the borough but living side by side are estates.
Sarah: At a first glance The World's End Place seemed rather bleak and unnoticeable, however after studying it's nearby surroundings it became more clear that the project was directed at creating a social environment as opposed to being purely a design convention. I think it is successful in merging the two areas through the colour scheme as well as simple design. It acts as an open space and does not overwhelm either the estate or King's Road. However, I feel it is not suggestive in creating a place for relaxation or intense social activity, but instead acts as a walkway and space of temporary measures.
Heather: Personally I have found the space of "World's End Place" quite an interesting one to look at because of its multi functionality. On one level it acts as a place to socialise, sit and relax, and on another it serves as a thoroughway from one place to the next, and in turn unites these two areas. Although I like the purposes it serves, of which I think it does well; aesthetically I have to say I find the materials used make a place that gets little light seem even more cold and grey, and combined with the surrounding buildings, quite an overwhelming sense of brick and concrete.
Heather: Personally I have found the space of "World's End Place" quite an interesting one to look at because of its multi functionality. On one level it acts as a place to socialise, sit and relax, and on another it serves as a thoroughway from one place to the next, and in turn unites these two areas. Although I like the purposes it serves, of which I think it does well; aesthetically I have to say I find the materials used make a place that gets little light seem even more cold and grey, and combined with the surrounding buildings, quite an overwhelming sense of brick and concrete.





























